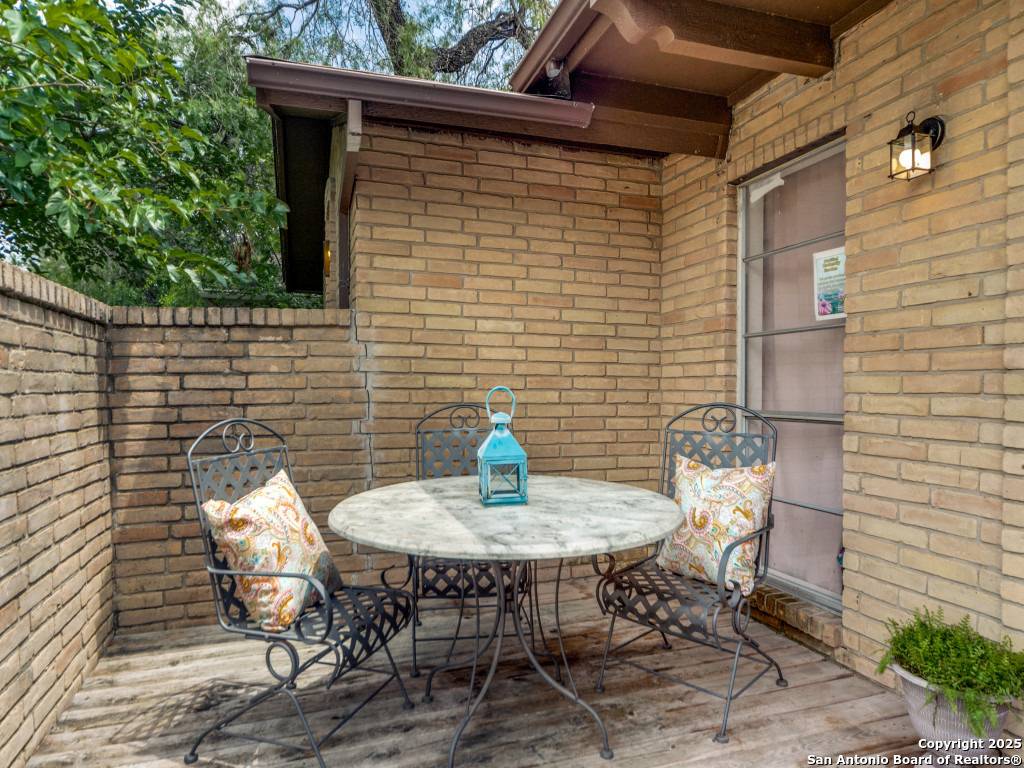3 Beds
2 Baths
1,723 SqFt
3 Beds
2 Baths
1,723 SqFt
Key Details
Property Type Single Family Home
Sub Type Single Residential
Listing Status Active
Purchase Type For Sale
Square Footage 1,723 sqft
Price per Sqft $159
Subdivision Forest Meadows
MLS Listing ID 1873217
Style One Story,Ranch
Bedrooms 3
Full Baths 2
Construction Status Pre-Owned
Year Built 1969
Annual Tax Amount $5,336
Tax Year 2024
Lot Size 9,713 Sqft
Property Sub-Type Single Residential
Property Description
Location
State TX
County Bexar
Area 0400
Direction S
Rooms
Master Bathroom Main Level 6X5 Shower Only, Single Vanity
Master Bedroom Main Level 14X12 Split, Walk-In Closet, Ceiling Fan, Full Bath
Bedroom 2 Main Level 12X10
Bedroom 3 Main Level 12X10
Living Room Main Level 19X14
Dining Room Main Level 10X10
Kitchen Main Level 12X9
Study/Office Room Main Level 11X10
Interior
Heating Central
Cooling One Central
Flooring Carpeting, Saltillo Tile, Ceramic Tile, Wood
Inclusions Ceiling Fans, Washer Connection, Dryer Connection, Stove/Range, Disposal, Dishwasher, Smoke Alarm, Gas Water Heater, Garage Door Opener
Heat Source Electric
Exterior
Exterior Feature Covered Patio, Deck/Balcony, Privacy Fence, Mature Trees
Parking Features Two Car Garage, Side Entry
Pool None
Amenities Available Pool, Tennis
Roof Type Composition
Private Pool N
Building
Lot Description Corner
Foundation Slab
Sewer Sewer System
Water Water System
Construction Status Pre-Owned
Schools
Elementary Schools Oak Hills Terrace
Middle Schools Neff Pat
High Schools Marshall
School District Northside
Others
Miscellaneous Virtual Tour
Acceptable Financing Conventional, FHA, VA, Cash
Listing Terms Conventional, FHA, VA, Cash
Virtual Tour https://mls.shoot2sell.com/6802-s-forest-haven-st-san-antonio-tx-78240
"My job is to find and attract mastery-based advisors to the shop, protect the culture, and make sure everyone is happy! "






