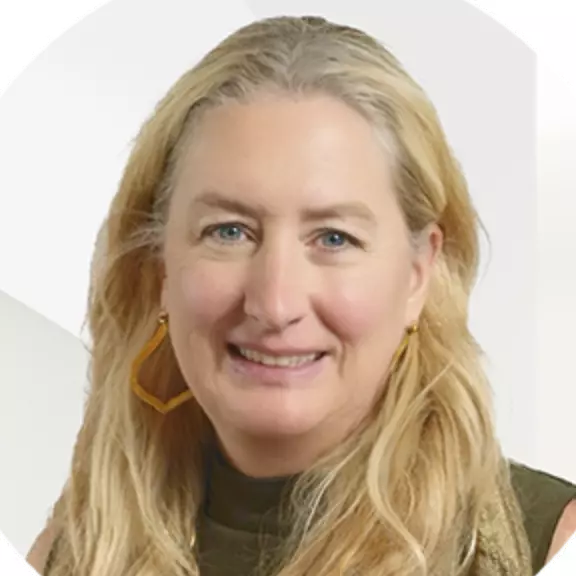$689,900
For more information regarding the value of a property, please contact us for a free consultation.
4 Beds
4 Baths
3,508 SqFt
SOLD DATE : 05/18/2021
Key Details
Property Type Single Family Home
Sub Type Single Residential
Listing Status Sold
Purchase Type For Sale
Square Footage 3,508 sqft
Price per Sqft $186
Subdivision Verde Hills
MLS Listing ID 1516679
Sold Date 05/18/21
Style Split Level,Texas Hill Country
Bedrooms 4
Full Baths 3
Half Baths 1
Construction Status Pre-Owned
Year Built 1999
Annual Tax Amount $10,904
Tax Year 2020
Lot Size 1.100 Acres
Lot Dimensions 200x240
Property Sub-Type Single Residential
Property Description
Here's a "one of a kind" Environmentally Friendly Energy Efficient home waiting for you. Come fall in love with this Country Charmer; this serene park like property is located inside 1604 & nestled in a quiet 'NO outlet' neighborhood that provides Hill Country living while in the city. Get away from the hustle and bustle while being within mins of everyday conveniences like Schools/Restaurants/Medical Cntr & Shopping. This property sits on 1.1ac where you can unwind in your private Jacuzzi, stroll in the park that's literally steps away or just chill n' grill and enjoy the outdoor space which is surrounded by mature Oak trees. Family & Friends can enjoy the generous Game Room which can easily accommodate a private office. Sip on a cold beverage and enjoy the sunsets from your front porch while watching the deer graze. **Bonus 30X40 Workshop/Warehouse for the hobbyist w/lots of built in shelving and workbench. Don't miss the opportunity to take advantage of this Custom Built home with Energy Efficient CONCRETE WALLS that absorb sound and are both Fire proof (5hrs) & Pest/Rodent Resistant. Call today for your private tour and ask about the FEATURES LIST!
Location
State TX
County Bexar
Area 0400
Rooms
Master Bathroom Main Level 10X13 Tub/Shower Separate, Double Vanity, Tub has Whirlpool, Garden Tub
Master Bedroom Main Level 16X20 DownStairs, Walk-In Closet, Multi-Closets, Ceiling Fan, Full Bath
Bedroom 2 2nd Level 11X12
Bedroom 3 2nd Level 11X12
Bedroom 4 2nd Level 11X11
Dining Room 13X12
Kitchen Main Level 13X20
Family Room Main Level 20X25
Interior
Heating Heat Pump
Cooling Two Central
Flooring Carpeting, Ceramic Tile, Vinyl, Stained Concrete
Heat Source Electric
Exterior
Exterior Feature Patio Slab, Deck/Balcony, Double Pane Windows, Mature Trees, Detached Quarters, Workshop
Parking Features Four or More Car Garage, Detached, Oversized
Pool None
Amenities Available Other - See Remarks
Roof Type Metal
Private Pool N
Building
Lot Description Cul-de-Sac/Dead End, Horses Allowed, 1/2-1 Acre
Faces West
Foundation Slab
Sewer Septic
Water Private Well
Construction Status Pre-Owned
Schools
Elementary Schools Wanke
Middle Schools Stinson Katherine
High Schools Louis D Brandeis
School District Northside
Others
Acceptable Financing Conventional, FHA, VA, Cash
Listing Terms Conventional, FHA, VA, Cash
Read Less Info
Want to know what your home might be worth? Contact us for a FREE valuation!

Our team is ready to help you sell your home for the highest possible price ASAP
"My job is to find and attract mastery-based advisors to the shop, protect the culture, and make sure everyone is happy! "

