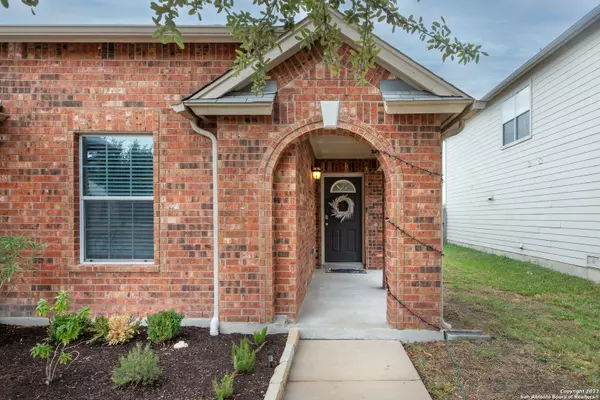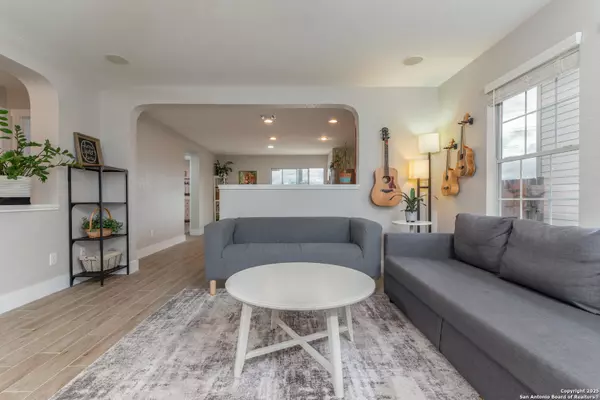$250,000
For more information regarding the value of a property, please contact us for a free consultation.
4 Beds
2 Baths
1,590 SqFt
SOLD DATE : 07/17/2025
Key Details
Property Type Single Family Home
Sub Type Single Residential
Listing Status Sold
Purchase Type For Sale
Square Footage 1,590 sqft
Price per Sqft $159
Subdivision Meadows At Bridgewood
MLS Listing ID 1869594
Sold Date 07/17/25
Style One Story
Bedrooms 4
Full Baths 2
Construction Status Pre-Owned
HOA Fees $33/ann
HOA Y/N Yes
Year Built 2009
Annual Tax Amount $4,591
Tax Year 2024
Lot Size 5,183 Sqft
Lot Dimensions 5,186
Property Sub-Type Single Residential
Property Description
This home offers a rare opportunity for buyers to assume an existing FHA loan with an exceptionally low fixed interest rate. Beyond the financing, this beautifully updated home backs to a green easement with direct access to Culebra Creek Park. With no rear neighbors, you'll love the privacy and easy access to nature for walking, jogging, or biking right out your back gate. Inside, you'll find new tile flooring and wood baseboards throughout. Both bathrooms are stylishly remodeled with fresh tile and quartz-topped vanities. Lighting and fans have been upgraded for a clean, modern feel. The layout offers comfort and flexibility - all bedrooms are separated, and the office with a closet can easily become a fourth bedroom. The open-concept living area flows into a bright kitchen and out to the backyard through sliding glass doors. From here, enjoy stunning sunrises and 180-degree views of fireworks on the Fourth of July and New Year's Eve. Community pool, playground, and basketball court are just a short walk away.
Location
State TX
County Bexar
Area 0103
Rooms
Master Bathroom Main Level 11X5 Tub/Shower Combo, Double Vanity, Garden Tub
Master Bedroom Main Level 14X14 DownStairs, Walk-In Closet, Ceiling Fan, Full Bath
Bedroom 2 Main Level 10X10
Bedroom 3 Main Level 10X11
Bedroom 4 Main Level 10X10
Living Room Main Level 18X12
Kitchen Main Level 18X12
Study/Office Room Main Level 10X10
Interior
Heating Central
Cooling One Central
Flooring Ceramic Tile
Heat Source Electric
Exterior
Exterior Feature Patio Slab, Privacy Fence, Double Pane Windows, Has Gutters, Mature Trees
Parking Features One Car Garage
Pool None
Amenities Available Pool, Clubhouse, Park/Playground, Basketball Court
Roof Type Composition
Private Pool N
Building
Lot Description Level
Foundation Slab
Water Water System
Construction Status Pre-Owned
Schools
Elementary Schools Ward
Middle Schools Jefferson Jr High
High Schools Taft
School District Northside
Others
Acceptable Financing Conventional, FHA, VA, Cash, Assumption w/Qualifying
Listing Terms Conventional, FHA, VA, Cash, Assumption w/Qualifying
Read Less Info
Want to know what your home might be worth? Contact us for a FREE valuation!

Our team is ready to help you sell your home for the highest possible price ASAP
"My job is to find and attract mastery-based advisors to the shop, protect the culture, and make sure everyone is happy! "






