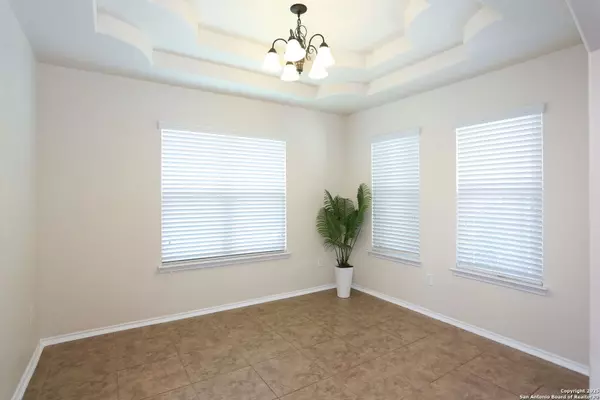$310,000
For more information regarding the value of a property, please contact us for a free consultation.
3 Beds
3 Baths
2,023 SqFt
SOLD DATE : 07/24/2025
Key Details
Property Type Single Family Home
Sub Type Single Residential
Listing Status Sold
Purchase Type For Sale
Square Footage 2,023 sqft
Price per Sqft $153
Subdivision Dove Creek
MLS Listing ID 1873130
Sold Date 07/24/25
Style Two Story
Bedrooms 3
Full Baths 2
Half Baths 1
Construction Status Pre-Owned
HOA Fees $48/qua
HOA Y/N Yes
Year Built 2016
Annual Tax Amount $5,385
Tax Year 2025
Lot Size 5,401 Sqft
Property Sub-Type Single Residential
Property Description
Charming 3-Bedroom Home in Gated Community Near JBSA Lackland! Welcome to this spacious 3-bedroom, 2.5-bath home located in a beautiful gated community with quick access to Loop 1604 and JBSA Lackland. All bedrooms are conveniently situated upstairs, along with a versatile loft area-perfect for a second living space, home office, or playroom. Enjoy the open-concept layout featuring a large living room that flows seamlessly into the eat-in kitchen, complete with a dedicated coffee bar, bar-height counters, and plenty of room for entertaining. A separate dining room at the front of the home offers great flex space to fit your lifestyle. The oversized primary suite is a true retreat, featuring an en-suite bath with separate tub and shower, and an extra-large walk-in closet. Step outside to relax on the covered front porch or host gatherings on the covered back patio. Don't miss your chance to live in this well-maintained home in a desirable location!
Location
State TX
County Bexar
Area 0101
Rooms
Master Bathroom 2nd Level 11X11 Tub/Shower Separate
Master Bedroom 2nd Level 15X13 Upstairs
Bedroom 2 2nd Level 12X11
Bedroom 3 2nd Level 13X10
Living Room Main Level 15X15
Dining Room Main Level 12X10
Kitchen Main Level 13X10
Interior
Heating Central
Cooling One Central
Flooring Carpeting, Ceramic Tile
Heat Source Electric
Exterior
Parking Features Two Car Garage
Pool None
Amenities Available Pool, Park/Playground
Roof Type Composition
Private Pool N
Building
Lot Description Cul-de-Sac/Dead End
Foundation Slab
Sewer City
Water City
Construction Status Pre-Owned
Schools
Elementary Schools Behlau Elementary
Middle Schools Luna
High Schools William Brennan
School District Northside
Others
Acceptable Financing Conventional, FHA, VA, Cash
Listing Terms Conventional, FHA, VA, Cash
Read Less Info
Want to know what your home might be worth? Contact us for a FREE valuation!

Our team is ready to help you sell your home for the highest possible price ASAP
"My job is to find and attract mastery-based advisors to the shop, protect the culture, and make sure everyone is happy! "






